4021 Humboldt Lane, Yorba Linda, CA 92886
-
Listed Price :
$2,770,000
-
Beds :
4
-
Baths :
4
-
Property Size :
4,041 sqft
-
Year Built :
2005
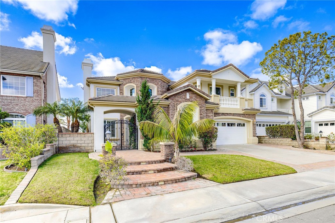
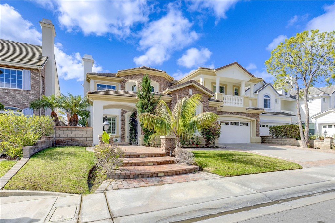
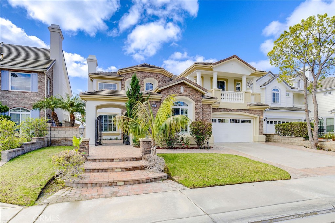
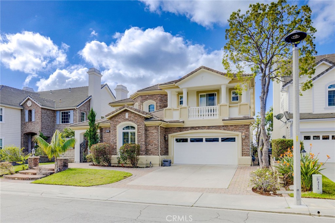
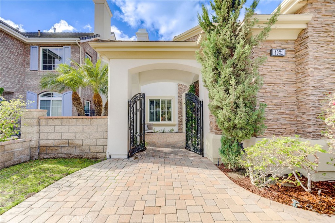
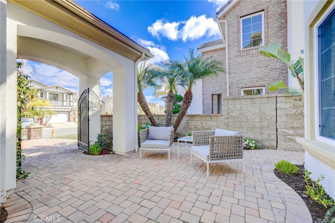
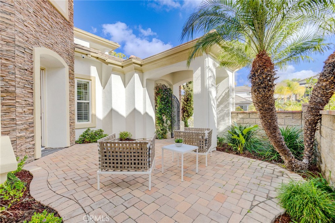
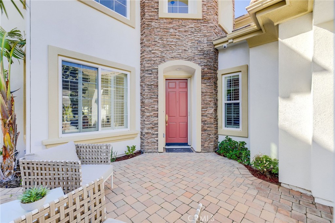
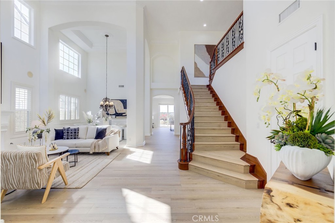
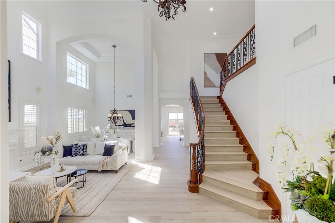
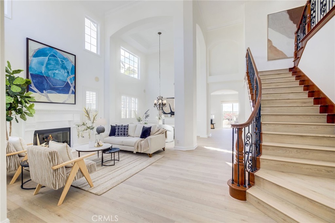
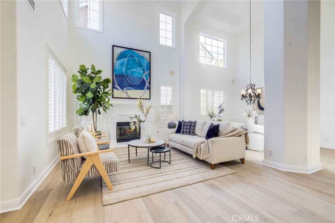
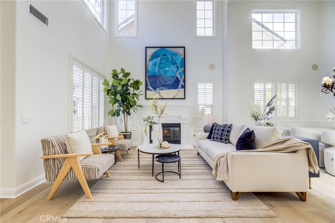
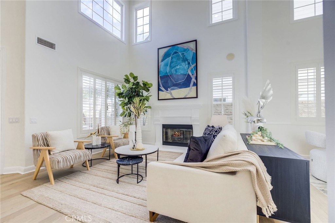
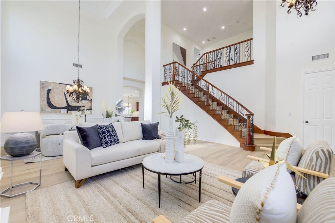
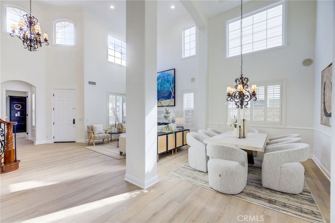
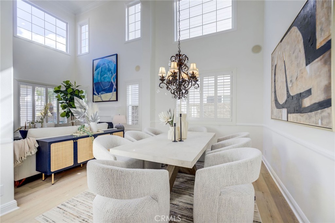
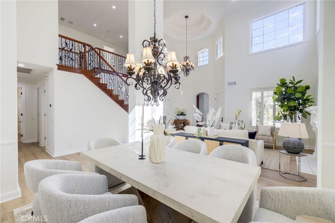
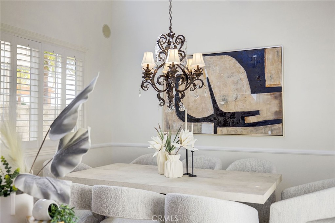
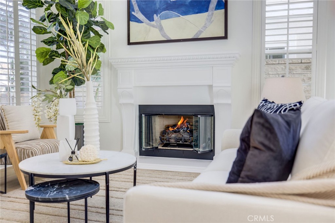
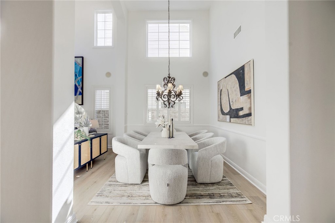
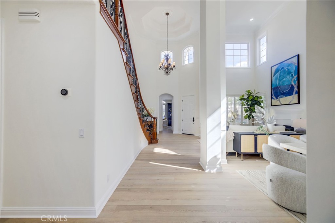
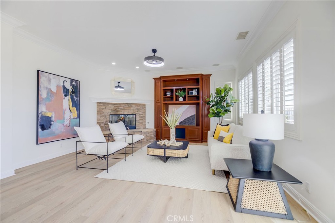
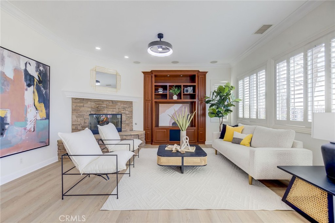
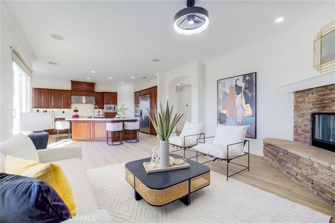
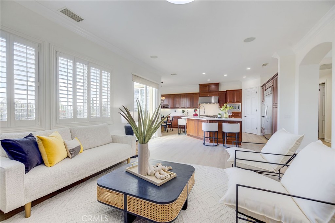
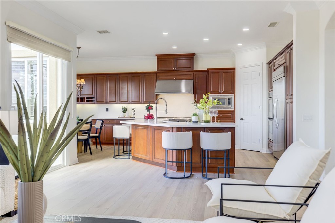
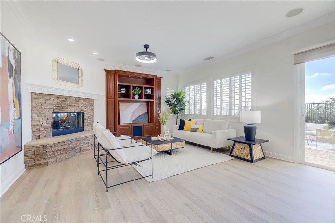
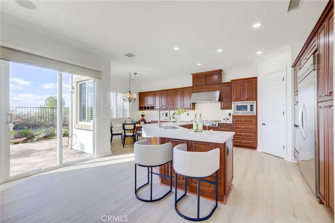
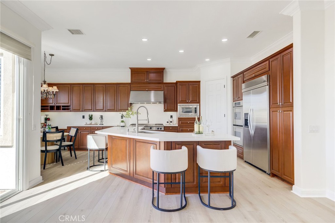
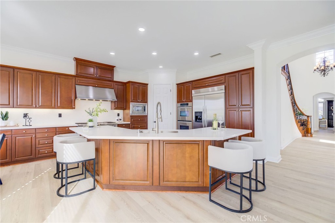
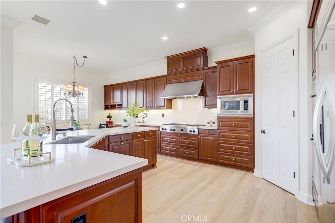
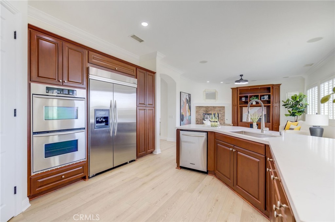
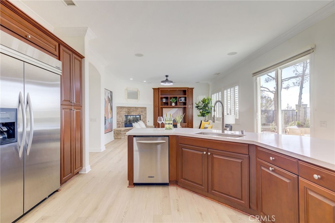
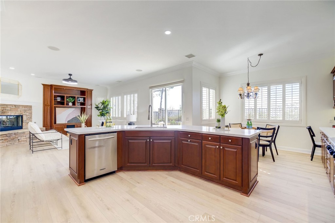
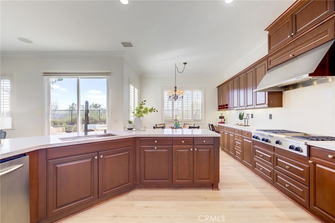
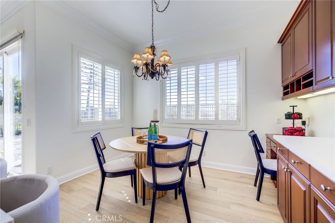
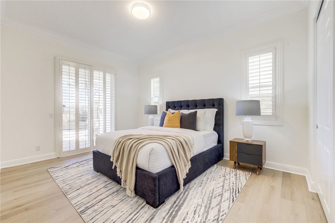
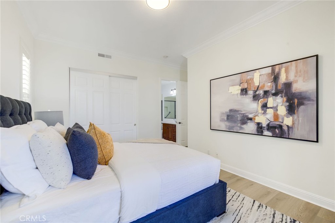
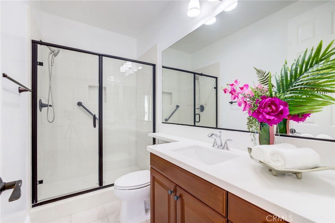
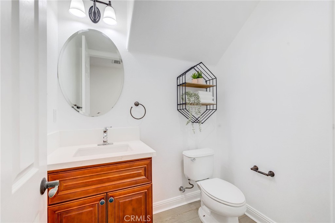
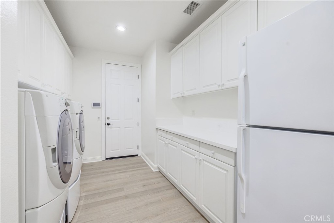
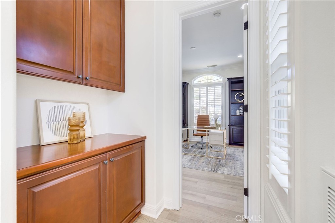
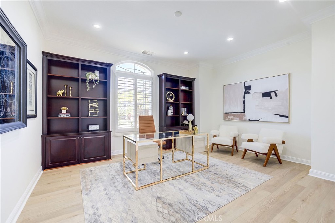
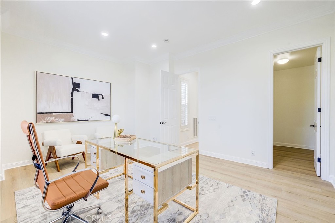
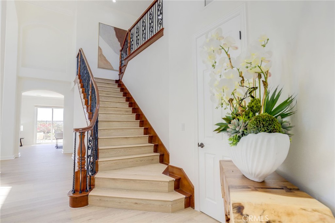
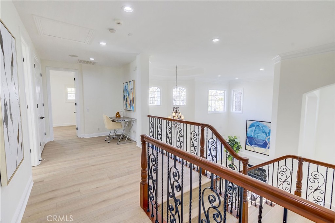
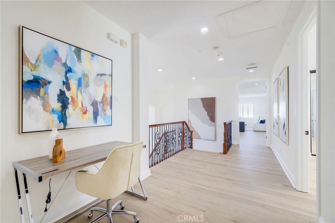
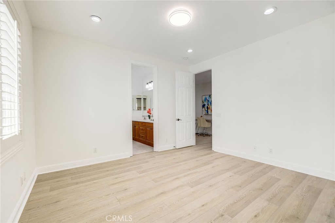
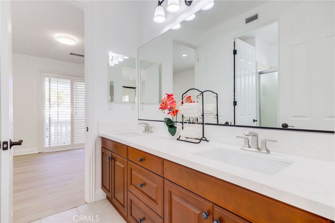
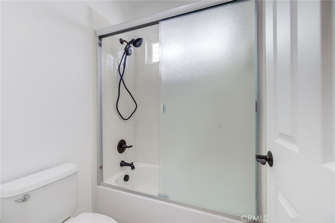
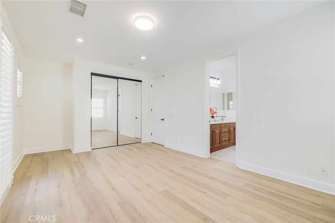
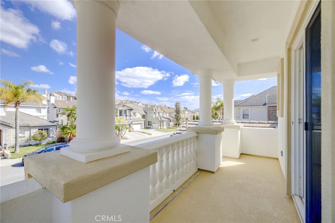
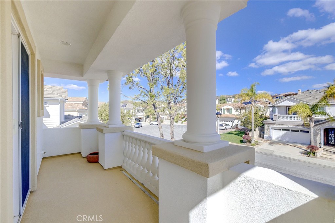
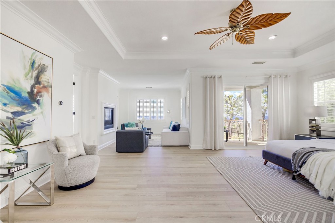
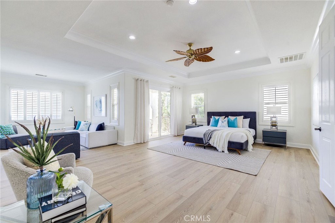
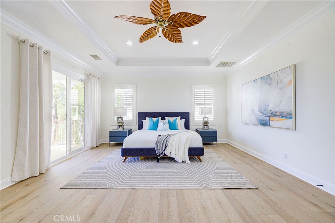
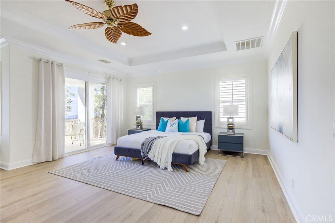
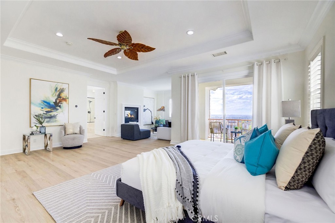
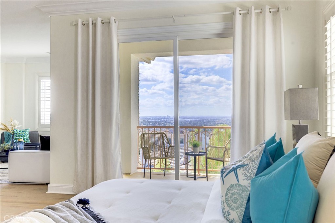
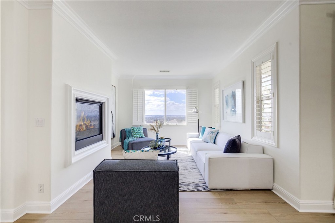
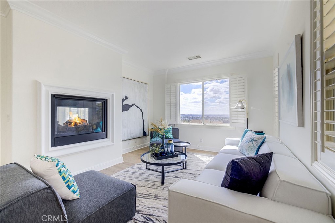
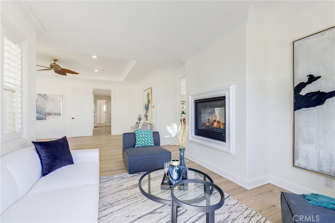
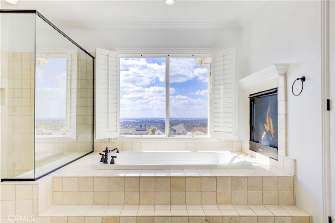
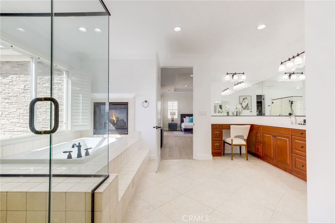
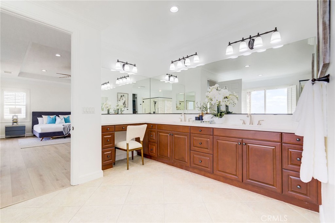
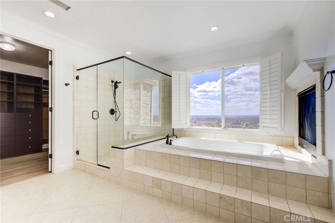
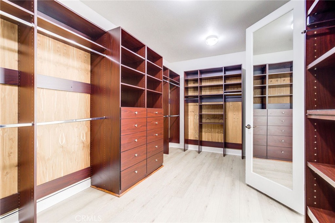
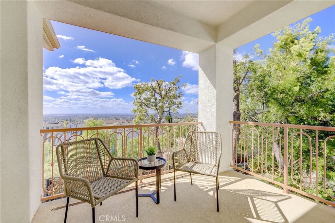
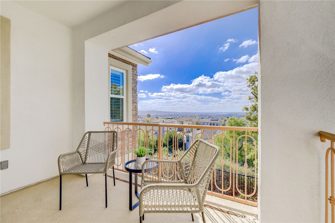
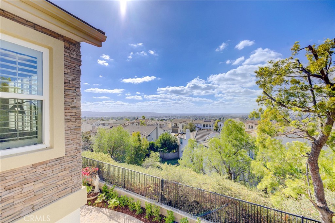
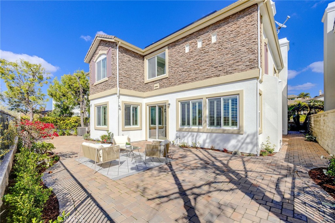
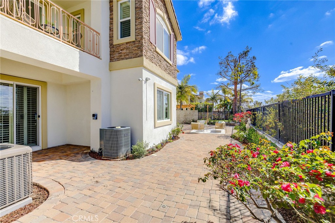
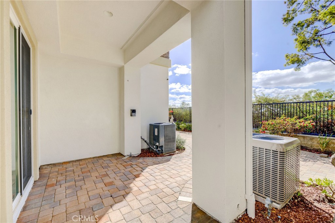
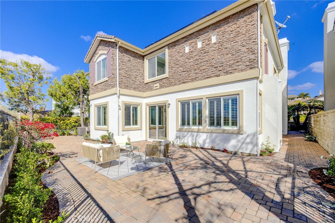
Property Description
Discover this fabulous Toll Brothers residence nestled in the highly desirable Vista Del Verde golf community of Yorba Linda, offering sweeping views of Orange County, Catalina Island, and the magical Disney fireworks.
Property Highlights:
Spacious Living:** This beautifully designed home features 4,041 sq. ft. of living space, including 4 bedrooms and a versatile bonus room ideal for an office or entertainment area.
Recent Upgrades:** Enjoy remodeled bathrooms with elegant quartz countertops, recessed lighting, a new air conditioning system, fresh paint, and stunning hardwood flooring.
Elegant Design:** Step into a grand two-story foyer leading to a bright living and dining room, complete with a striking fireplace and large windows that invite natural light. A blend of travertine and hardwood floors, neutral paint, plantation shutters in every room, and crown molding throughout create a spacious, designer ambiance.
Chef’s Kitchen:** The gourmet kitchen boasts quartz countertops and stainless steel appliances, perfect for culinary enthusiasts.
Inviting Family Room:** Relax in the expansive family room featuring a stone fireplace, a custom built media center, and surround sound for an immersive entertainment experience.
Luxurious Master Suite:** The oversized master bedroom offers a cozy living area with a dual fireplace, ideal for watching TV or unwinding in the Jacuzzi spa tub. The master bath features quartz counters, dual sinks, and a vanity.
Practical Amenities:** The home includes a tandem 3-car garage with built-in cabinetry and professional epoxy flooring.
Community & Location: Conveniently located within walking distance of Yorba Linda High School, this property comes with the added benefit of NO HOA or Mello Roos fees. The solar system is leased, and the new owner will need to assume the lease.
Don’t miss out on this incredible opportunity to own a beautifully upgraded home with spectacular views. Schedule your private showing today!
Interior Features
| Laundry Information |
| Location(s) |
Washer Hookup, Gas Dryer Hookup, Inside, Laundry Room |
| Kitchen Information |
| Features |
Kitchen Island, Quartz Counters, Self-closing Drawers, Utility Sink |
| Bedroom Information |
| Bedrooms |
4 |
| Bathroom Information |
| Features |
Jack and Jill Bath, Bathtub, Dual Sinks, Full Bath on Main Level, Jetted Tub, Quartz Counters, Remodeled, Soaking Tub, Separate Shower, Tub Shower, Walk-In Shower |
| Bathrooms |
4 |
| Flooring Information |
| Material |
Laminate, Tile |
| Interior Information |
| Features |
Beamed Ceilings, Breakfast Bar, Built-in Features, Balcony, Breakfast Area, Ceiling Fan(s), Cathedral Ceiling(s), Central Vacuum, Separate/Formal Dining Room, Eat-in Kitchen, High Ceilings, Open Floorplan, Pantry, Quartz Counters, Recessed Lighting, Storage, Tandem, Wired for Sound, Attic, Bedroom on Main Level, Dressing Area |
| Cooling Type |
Central Air, ENERGY STAR Qualified Equipment, Gas, High Efficiency |
| Heating Type |
Central, ENERGY STAR Qualified Equipment, Fireplace(s), High Efficiency, Natural Gas, Solar |
Listing Information
| Address |
4021 Humboldt Lane |
| City |
Yorba Linda |
| State |
CA |
| Zip |
92886 |
| County |
Orange |
| Listing Agent |
Sherry Farsany DRE #01831027 |
| Courtesy Of |
BHHS CA Properties |
| List Price |
$2,770,000 |
| Status |
Active |
| Type |
Residential |
| Subtype |
Single Family Residence |
| Structure Size |
4,041 |
| Lot Size |
6,598 |
| Year Built |
2005 |
Listing information courtesy of: Sherry Farsany, BHHS CA Properties. *Based on information from the Association of REALTORS/Multiple Listing as of Feb 23rd, 2025 at 2:02 AM and/or other sources. Display of MLS data is deemed reliable but is not guaranteed accurate by the MLS. All data, including all measurements and calculations of area, is obtained from various sources and has not been, and will not be, verified by broker or MLS. All information should be independently reviewed and verified for accuracy. Properties may or may not be listed by the office/agent presenting the information.











































































