5634 Cambria Drive, Eastvale, CA 91752
-
Listed Price :
$4,800/month
-
Beds :
4
-
Baths :
3
-
Property Size :
2,828 sqft
-
Year Built :
2006
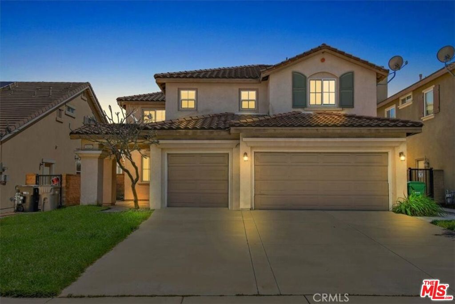
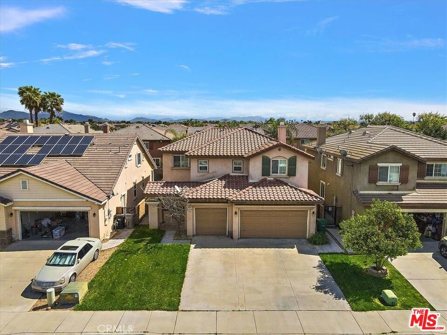
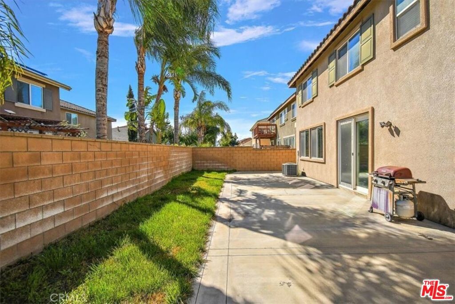
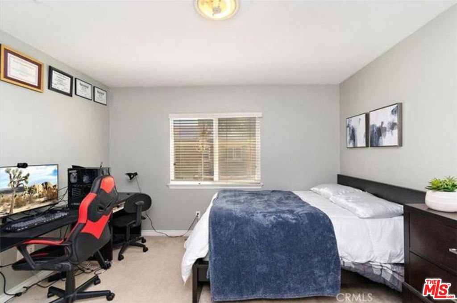
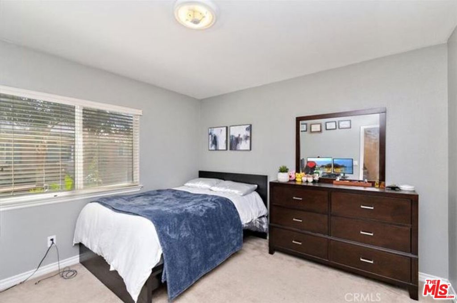
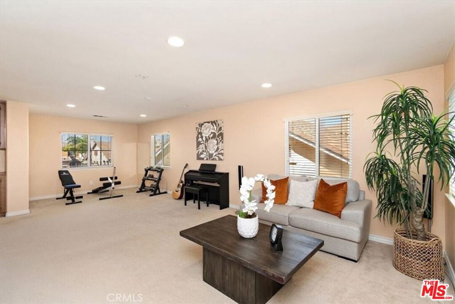
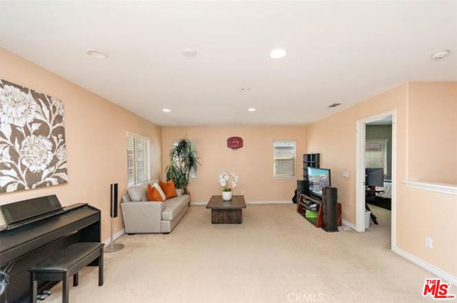
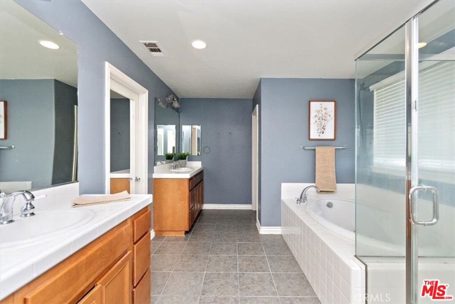
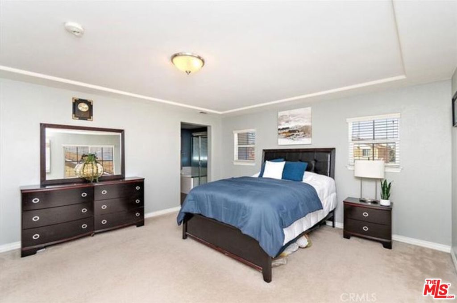
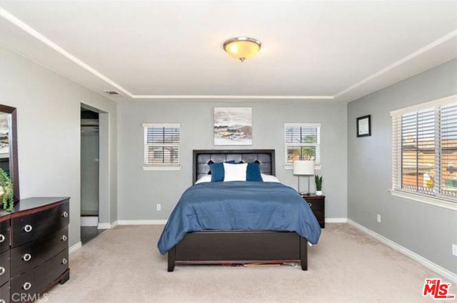
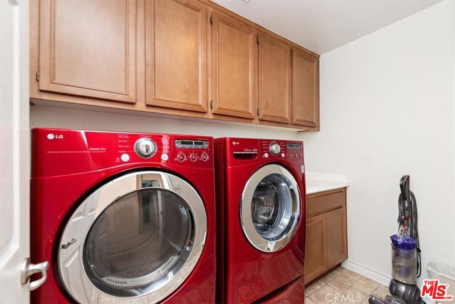

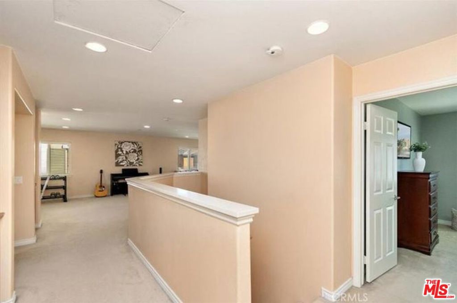
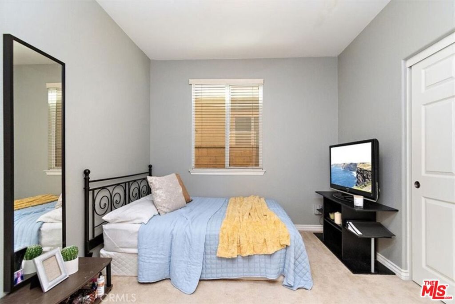
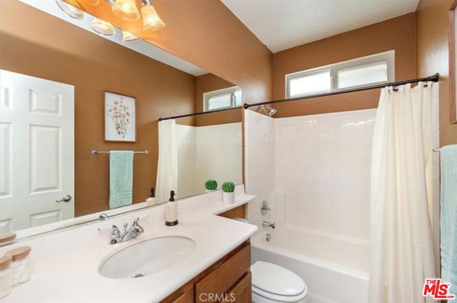

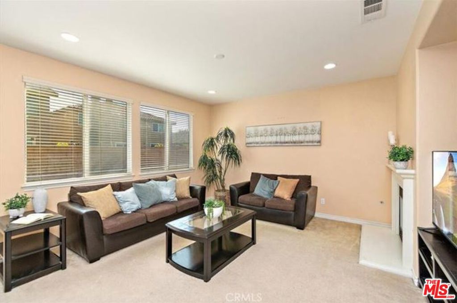
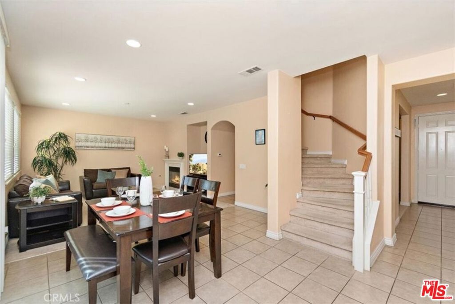
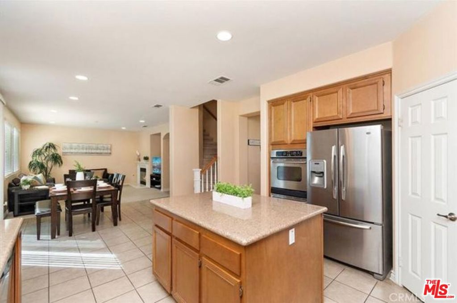
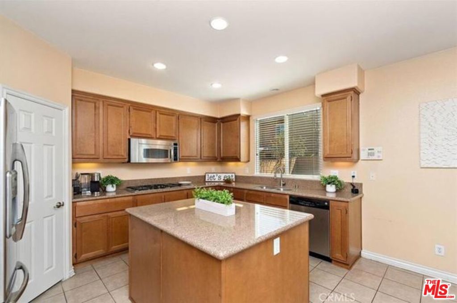
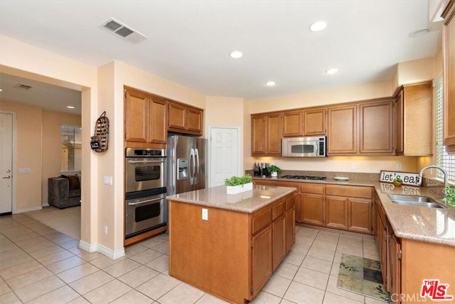
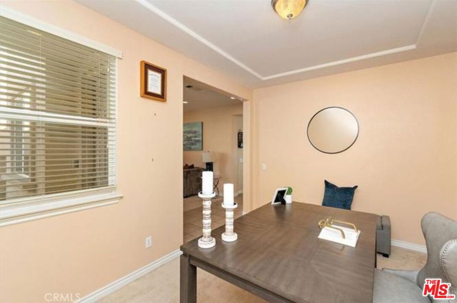
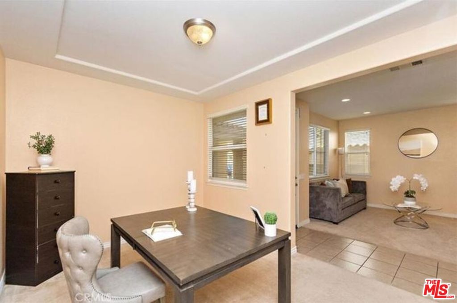
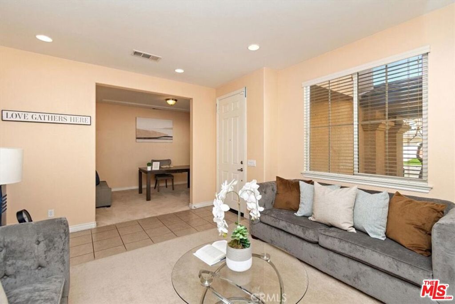
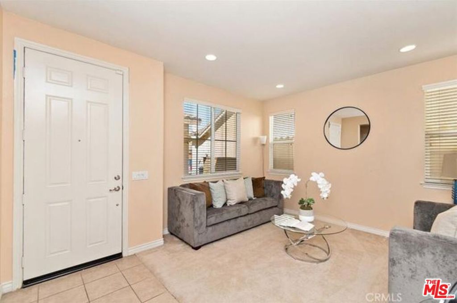
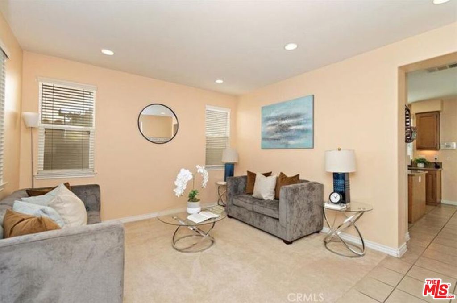
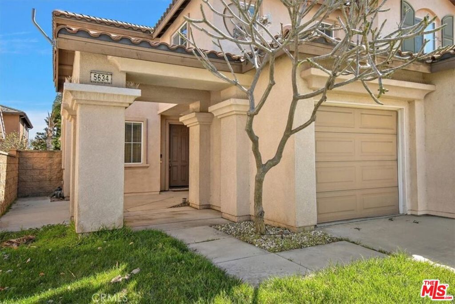
Property Description
Step into this stunning 4-bedroom, 3-bathroom home, offering 2,922 sq ft of exquisite living space in the dynamic heart of Eastvale! Situated on Cambria Drive, this gem effortlessly blends modern comfort, stylish design, and everyday convenience. With a ground-level bedroom, full bath, and a spacious loft upstairs, there's plenty of room for family, guests, and everything in between. The kitchen, featuring sleek stainless steel appliances and gorgeous granite countertops, is perfect for both culinary creations and casual gatherings. Cozy up by the fireplace in the expansive great room, ideal for making lasting memories. The 3-car garage adds an extra layer of practicality, with a 220v EV outlet to meet your vehicle and storage needs. Forget about HOA feesthis home offers all the freedom you desire! Everything you need is just moments away, from The Station (with Costco, 99 Ranch, and eateries) to Eastvale Gateway (home to Vons, Target, Home Depot, and more), all within 2 minutes. 5634 Cambria Dr isn't just a house; it's the ultimate place to call home. Don't miss outschedule your private tour today!
Interior Features
| Laundry Information |
| Location(s) |
Laundry Room |
| Bedroom Information |
| Bedrooms |
4 |
| Bathroom Information |
| Bathrooms |
3 |
| Flooring Information |
| Material |
Carpet |
| Interior Information |
| Features |
Loft, Walk-In Pantry, Walk-In Closet(s) |
| Cooling Type |
Central Air, Dual |
| Heating Type |
Central |
Listing Information
| Address |
5634 Cambria Drive |
| City |
Eastvale |
| State |
CA |
| Zip |
91752 |
| County |
Riverside |
| Listing Agent |
Shanelle Dandy DRE #02079932 |
| Courtesy Of |
Ashby & Graff |
| List Price |
$4,800/month |
| Status |
Active |
| Type |
Residential Lease |
| Subtype |
Single Family Residence |
| Structure Size |
2,828 |
| Lot Size |
5,227 |
| Year Built |
2006 |
Listing information courtesy of: Shanelle Dandy, Ashby & Graff. *Based on information from the Association of REALTORS/Multiple Listing as of Feb 21st, 2025 at 1:30 PM and/or other sources. Display of MLS data is deemed reliable but is not guaranteed accurate by the MLS. All data, including all measurements and calculations of area, is obtained from various sources and has not been, and will not be, verified by broker or MLS. All information should be independently reviewed and verified for accuracy. Properties may or may not be listed by the office/agent presenting the information.



























