-
Listed Price :
$23,000/month
-
Beds :
5
-
Baths :
6
-
Property Size :
4,208 sqft
-
Year Built :
1999
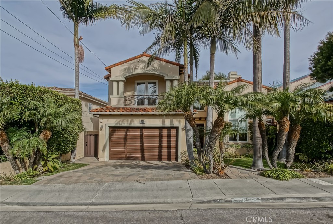
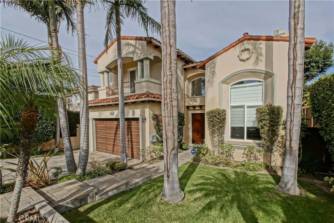
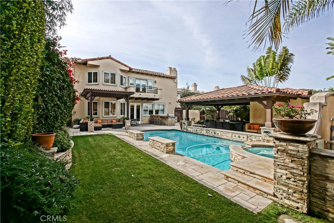
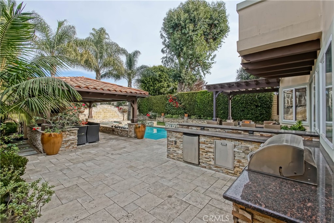
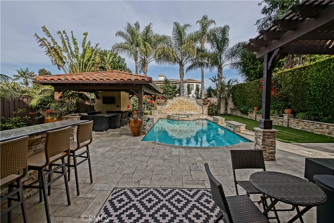
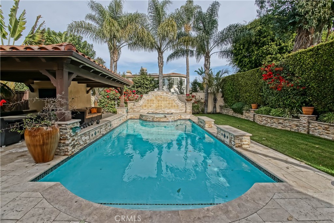
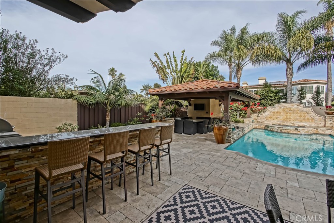
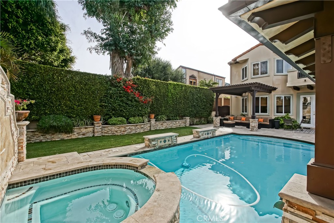
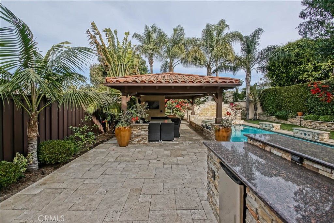
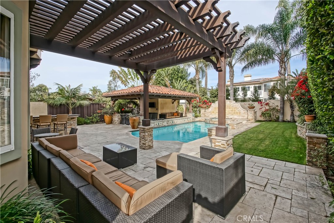
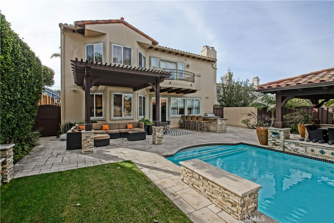
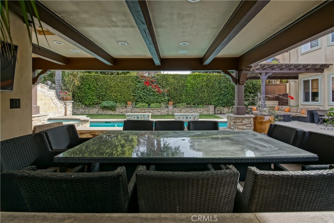
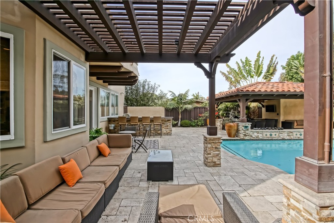
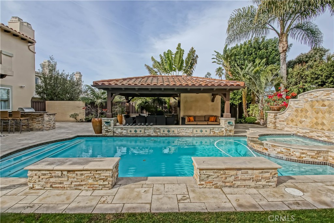
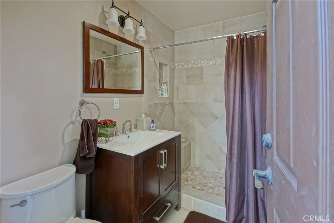
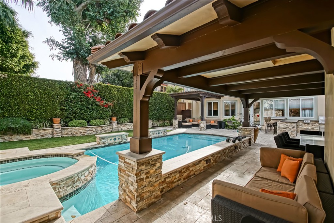

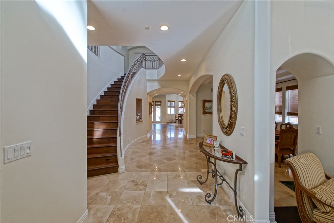
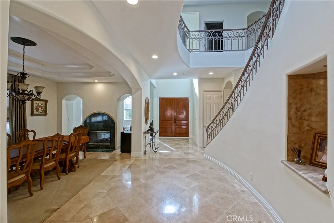
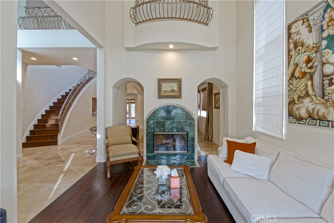
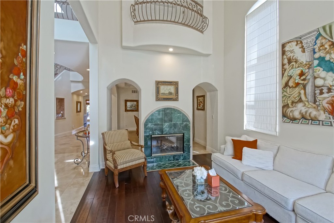
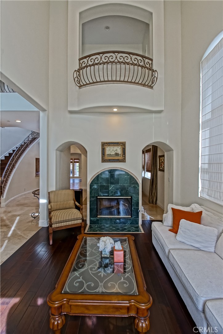
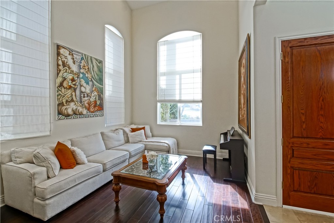
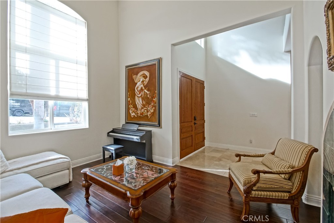
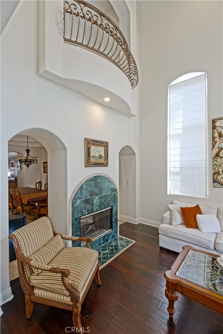
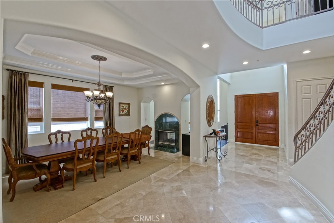

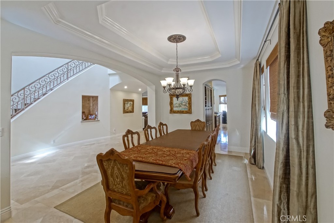
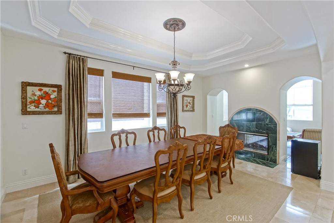
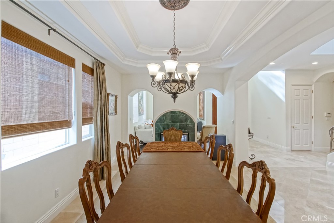
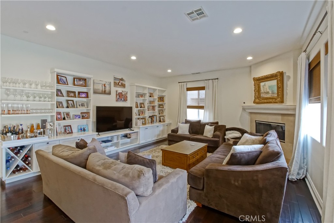
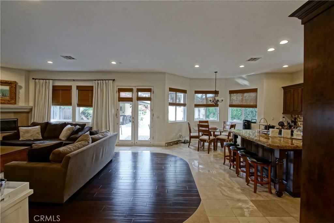
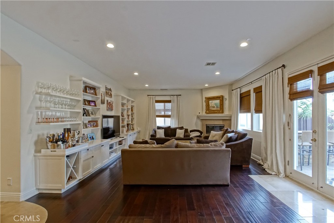
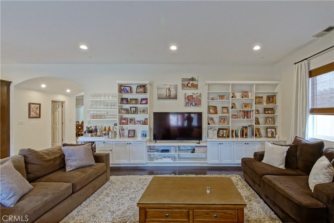
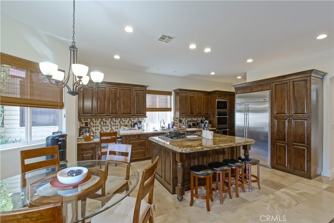
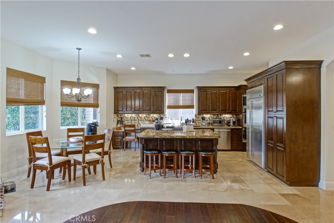
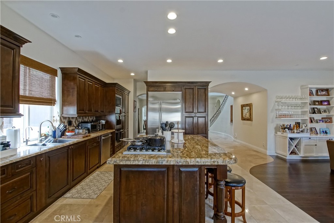
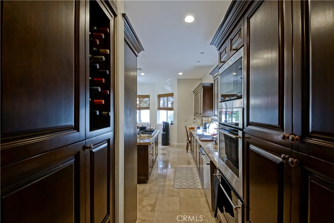
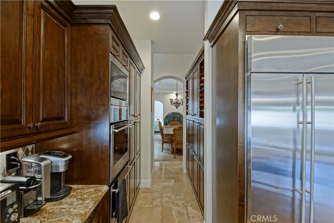
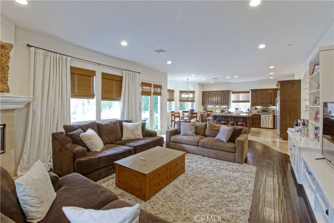
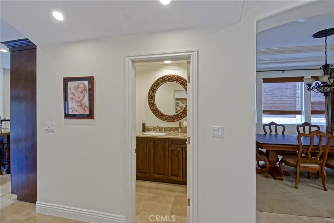
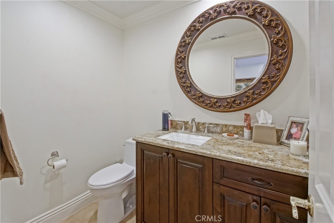
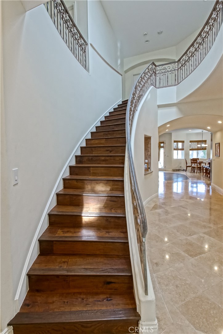
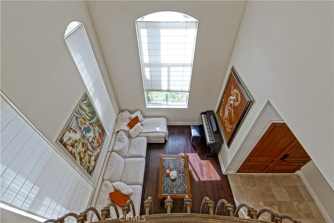
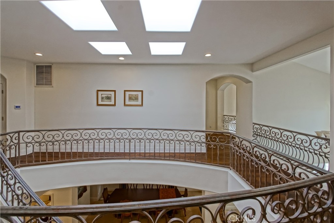

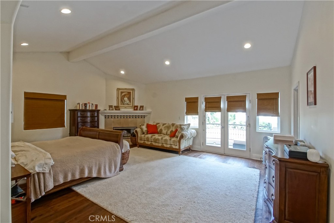
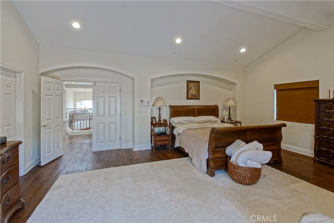
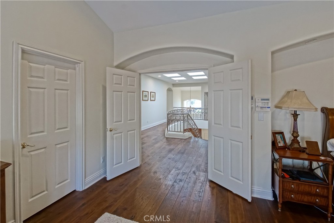
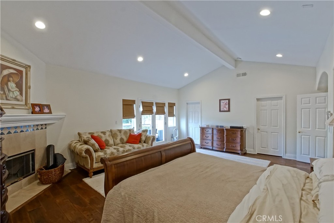
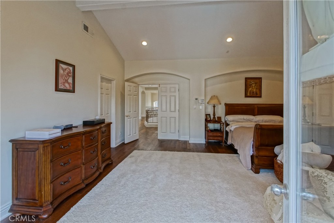
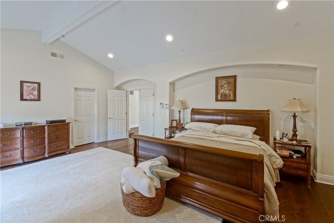
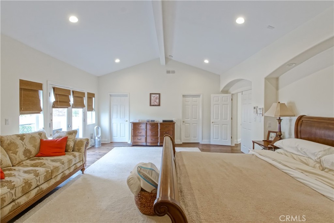
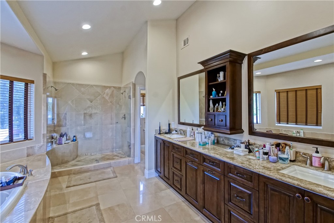
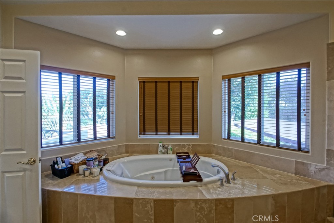
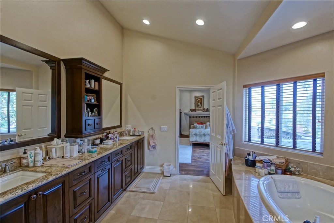
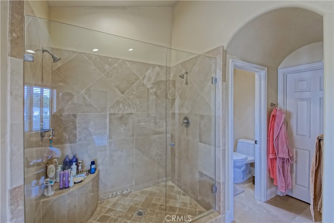
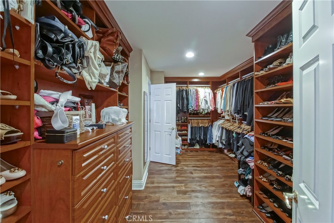
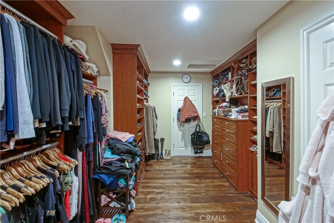
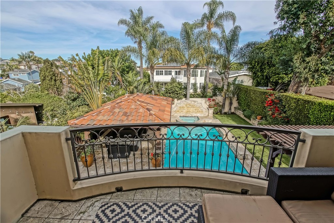
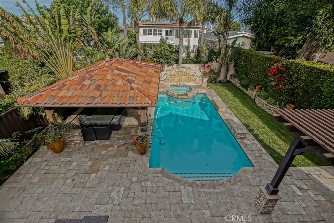
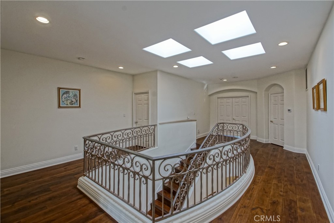
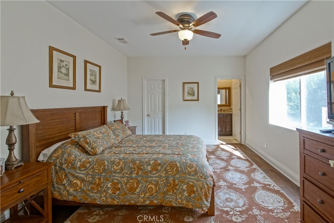
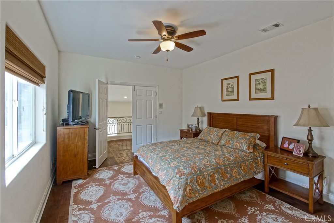
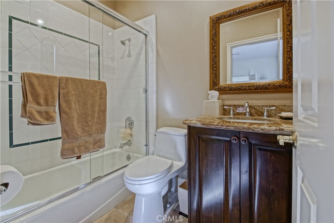
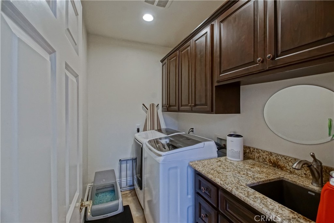
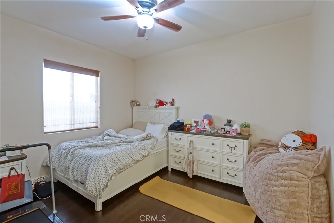
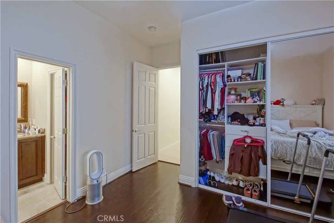
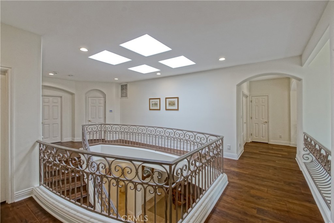
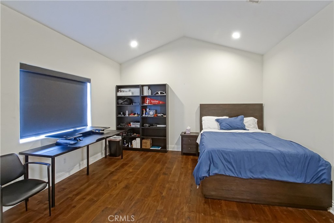
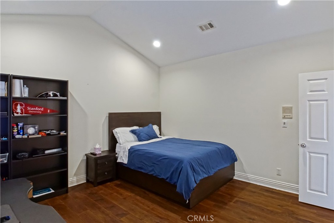
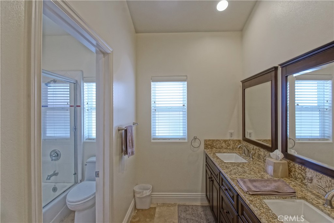
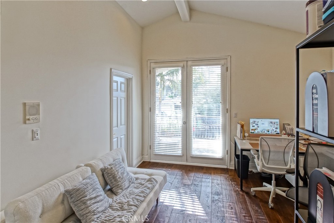
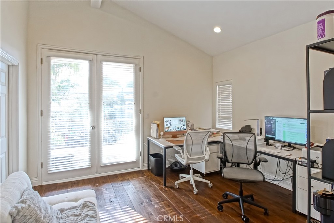
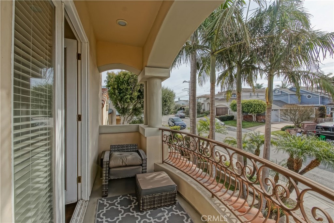
Property Description
When we say “grand,” we mean grand. This isn’t just a house—it’s a statement. A 5-bed, 4.5-bath, 4,208 sq. ft. masterpiece of elegance and space (plus a 90 sq. ft. pool bathroom, bringing it to nearly 4,300 sq. ft.), designed for living large and entertaining even larger. From the moment you step inside, towering ceilings, dramatic archways, massive windows, and a show-stopping staircase set the tone—this home isn’t holding back.
Let’s talk details. Wood floors? Check. Skylights? Absolutely. A formal living and dining room with a two-way fireplace? You bet. And let’s not forget the Chef's kitchen—large granite island, bar seating, top-of-the-line appliances, pantry, breakfast nook, and seamless flow into the family room with fireplace and backyard.
And oh, that backyard… This is where entertaining dreams come to life. Pool, waterfall jacuzzi, outdoor kitchen, bar seating, TV, gazebo, grassy play area, and a full bath—the ultimate hangout, whether you’re hosting a crowd or just soaking in the California sunshine. Need drinks on hand while grilling? There’s even a mini fridge near the barbecue.
The Primary Suite? Pure luxury. Double-door entry, soaring beamed ceilings, private fireplace, balcony overlooking the backyard, and a HUGE walk-in closet (bring your entire wardrobe). The spa-style bath? Jetted tub, dual vanities, and a glass walk-in shower with dual shower heads.
Need space? You got it. The upper-level wraps around four bedrooms, including a Jack-and-Jill setup, an en-suite guest room, and a skylight-lit hallway. Meanwhile, a downstairs bedroom with a full bath and garage access offers the perfect office, gym, or guest space.
And now, let’s talk next-level convenience. This home is fully solar-powered, with additional panels being installed to cover 100% of electricity with one EV. Plus, two Tesla batteries ensure extended power during outages. Got an EV? The garage includes an EV charging outlet—just plug in and go.
Tech lovers, this one’s for you—Gigabit internet, gigabit ethernet in every room, plus Nest Wifi Pro for seamless coverage inside and out. Smart home automation? Absolutely. Schlage WiFi front door lock (virtual keys included), MyQ internet garage door, Ring doorbell, two indoor Nest cameras, four outdoor Nest cameras with floodlights, and nine Nest smoke/CO2 detectors. Even the side door is electronic, and the Honeywell WiFi thermostat keeps the climate just right.
Interior Features
| Laundry Information |
| Location(s) |
Gas Dryer Hookup, Inside, Laundry Room, Upper Level |
| Kitchen Information |
| Features |
Kitchen Island, Kitchen/Family Room Combo |
| Bedroom Information |
| Features |
Bedroom on Main Level |
| Bedrooms |
5 |
| Bathroom Information |
| Features |
Jack and Jill Bath, Dual Sinks, Hollywood Bath, Jetted Tub, Multiple Shower Heads, Tub Shower, Walk-In Shower |
| Bathrooms |
6 |
| Flooring Information |
| Material |
Wood |
| Interior Information |
| Features |
Beamed Ceilings, Breakfast Bar, Built-in Features, Balcony, Breakfast Area, Ceiling Fan(s), Cathedral Ceiling(s), Separate/Formal Dining Room, Eat-in Kitchen, High Ceilings, Intercom, Open Floorplan, Recessed Lighting, Two Story Ceilings, Bedroom on Main Level, Entrance Foyer, Jack and Jill Bath, Primary Suite, Walk-In Closet(s) |
| Cooling Type |
Central Air |
| Heating Type |
Central |
Listing Information
| Address |
1717 Curtis Avenue |
| City |
Manhattan Beach |
| State |
CA |
| Zip |
90266 |
| County |
Los Angeles |
| Listing Agent |
Edward Kaminsky DRE #00958114 |
| Courtesy Of |
eXp Realty of California, Inc |
| List Price |
$23,000/month |
| Status |
Active |
| Type |
Residential Lease |
| Subtype |
Single Family Residence |
| Structure Size |
4,208 |
| Lot Size |
7,500 |
| Year Built |
1999 |
Listing information courtesy of: Edward Kaminsky, eXp Realty of California, Inc. *Based on information from the Association of REALTORS/Multiple Listing as of Feb 13th, 2025 at 2:18 AM and/or other sources. Display of MLS data is deemed reliable but is not guaranteed accurate by the MLS. All data, including all measurements and calculations of area, is obtained from various sources and has not been, and will not be, verified by broker or MLS. All information should be independently reviewed and verified for accuracy. Properties may or may not be listed by the office/agent presenting the information.











































































