-
Listed Price :
$875,000
-
Beds :
4
-
Baths :
3
-
Property Size :
2,442 sqft
-
Year Built :
2023

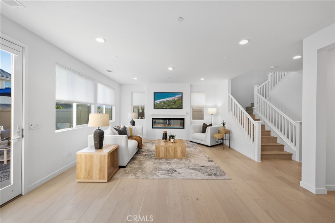
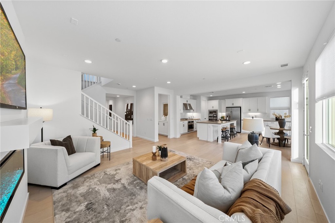
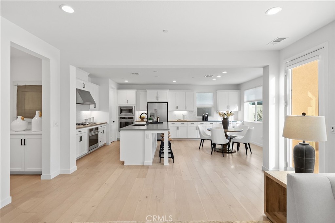
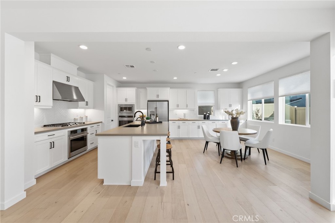
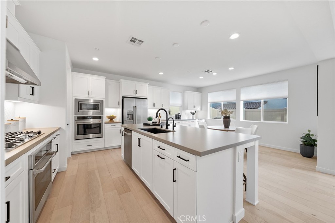
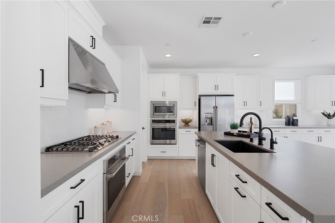
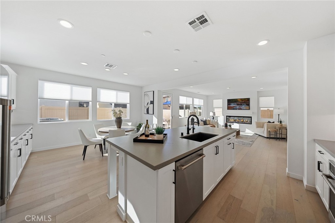
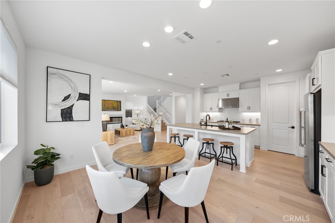
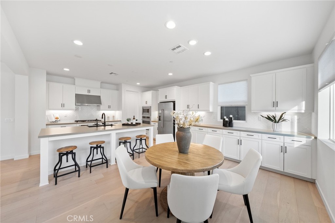
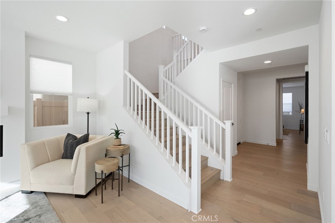
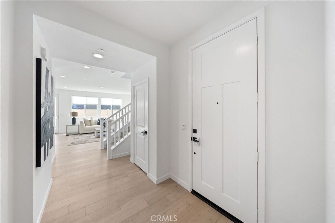
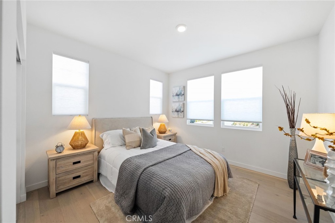
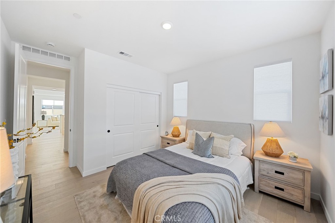
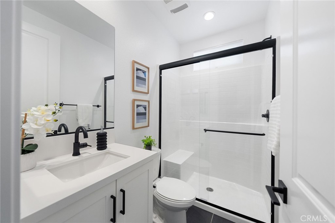
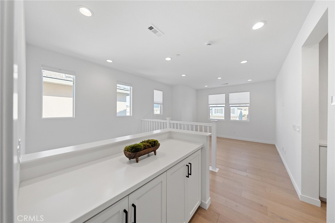
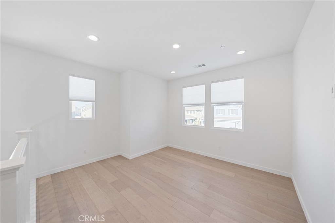
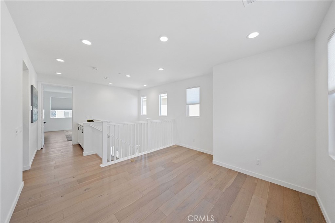
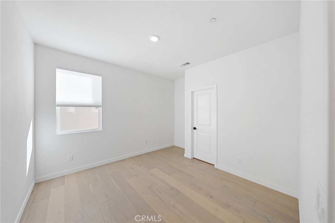
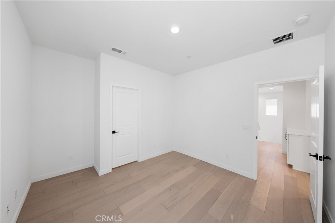
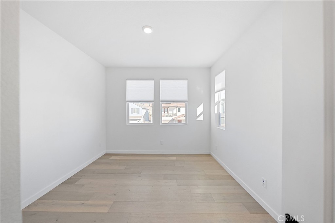
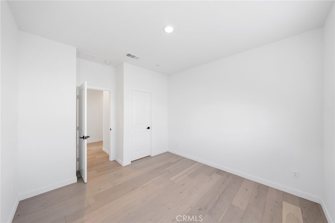
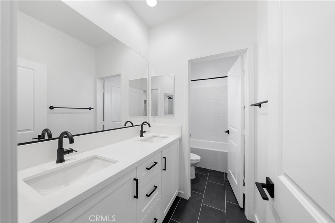
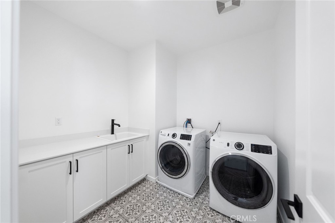
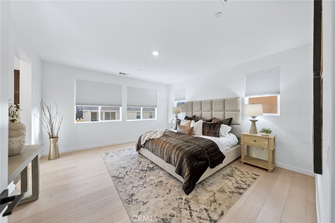
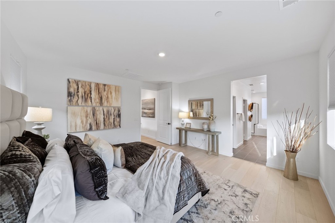
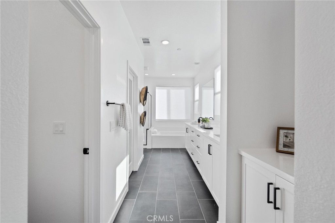
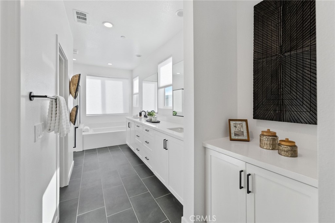
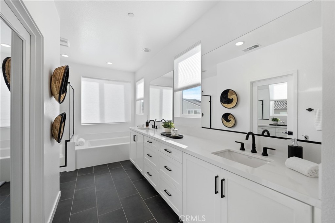
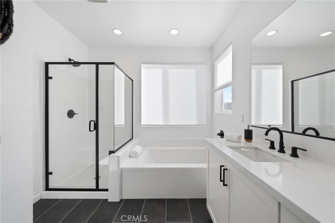
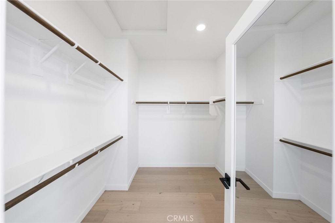
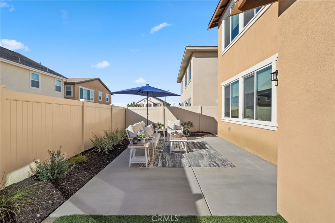
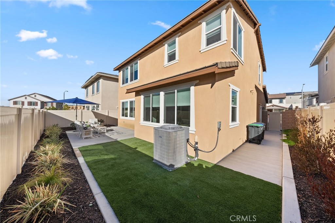
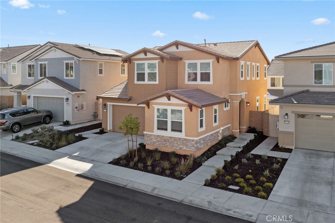
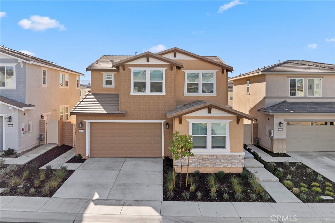
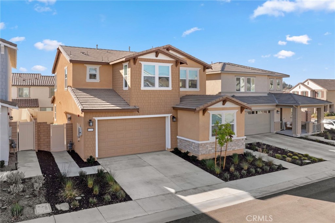
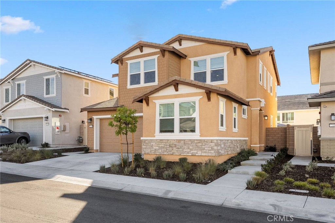
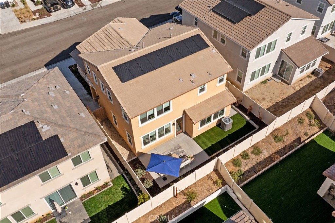
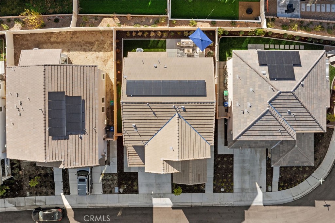
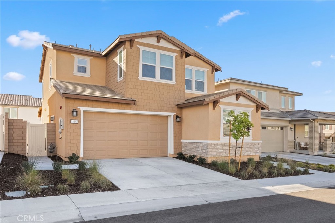
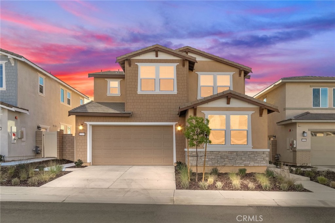
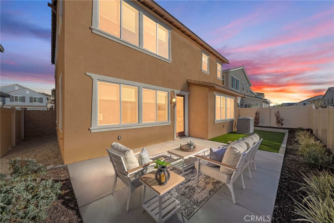
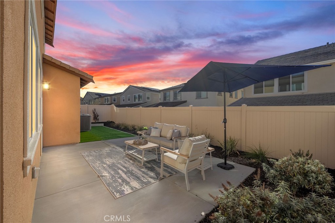
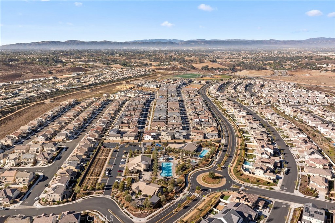
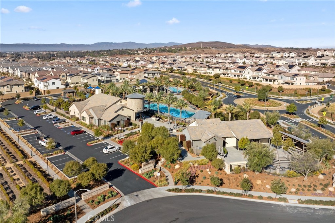
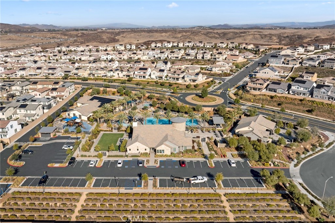
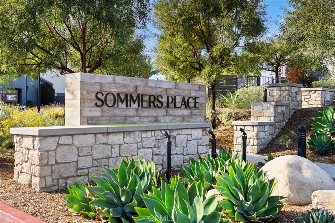
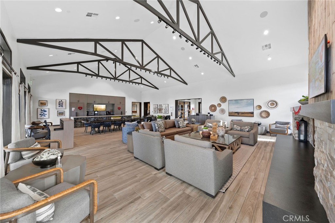
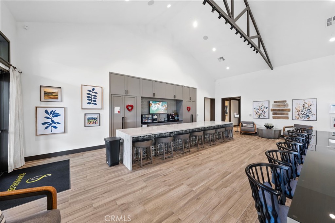
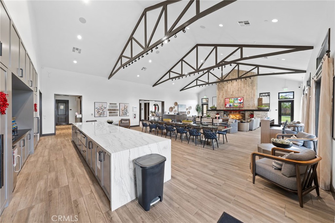
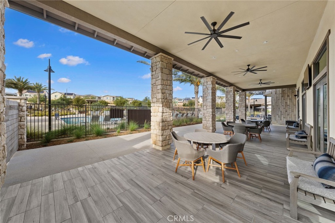
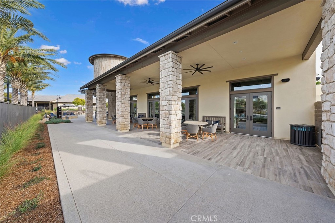
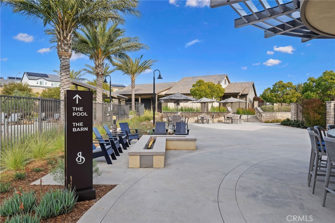
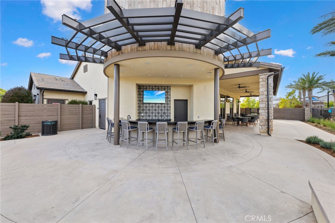
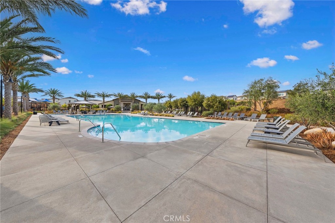
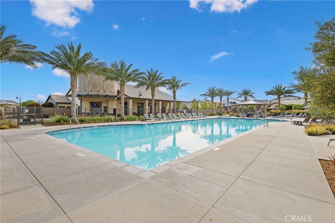
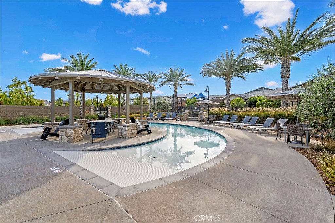
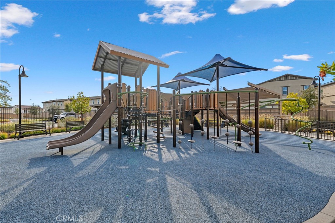
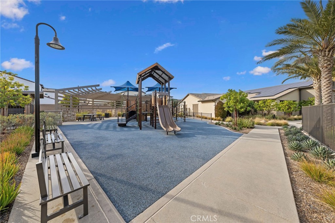

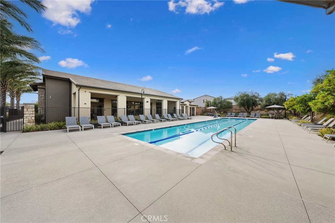
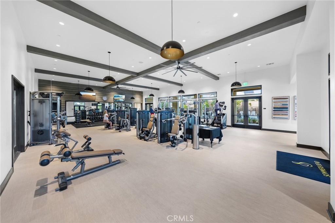
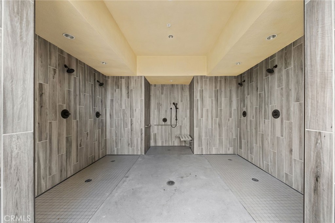
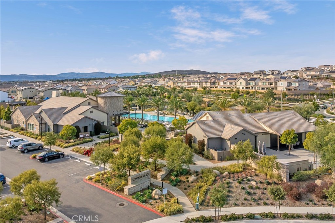
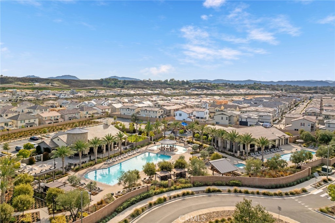
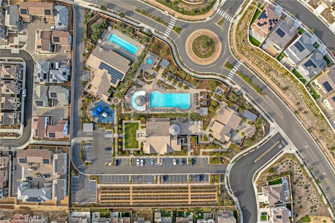
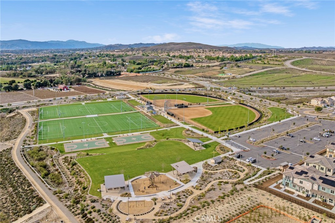
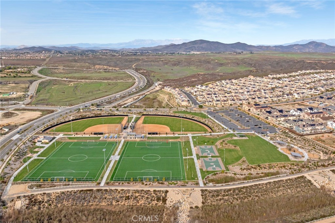
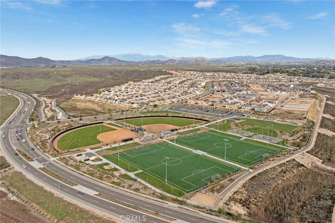
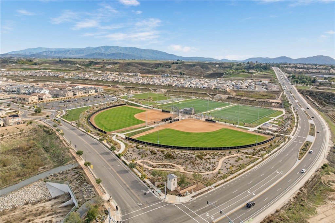
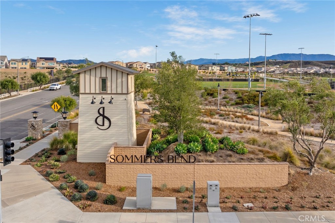
Property Description
Experience the epitome of Temecula living in the highly sought-after, resort-style community of Sommers Bend. Built in 2023, this stunning Medley Collection 4-bedroom + loft, 3-bathroom home is nearly brand new and offers an exceptional blend of modern luxury and functional design. Upon entry, you’ll immediately notice the seamless open-concept layout, where the inviting family room, enhanced by an upgraded fireplace, flows effortlessly into the chef’s kitchen. This gourmet space features a quartz center island, herringbone backsplash, and GE Café Series stainless steel appliances, including a cooktop, built-in double ovens, and microwave, all complemented by soft-close white shaker cabinets. Large windows flood the home with natural light, creating a bright and welcoming atmosphere. The main floor also includes a bedroom and full bathroom, ideal for guests, extended family, or a home office. Upstairs, the primary suite is a true retreat, offering a spacious bedroom, ensuite bath with a walk-in shower, soaking tub, and walk-in closet. The second level also features two additional bedrooms, a full bathroom, a versatile loft/bonus room, and a convenient upstairs laundry room. Designed with style and convenience in mind, this home is fully upgraded with engineered hardwood flooring, designer tile accents, upgraded hardware, additional electrical outlets, and built-in surround sound. Head outside to the low-maintenance backyard, complete with new turf and a patio, creating an inviting space for outdoor entertaining and relaxation. Living in Sommers Bend means access to scenic walking trails, a resort-style clubhouse, pool, spa, lap pool, fitness center, and a brand-new sports park. Conveniently located just minutes from Temecula’s award-winning wineries, top-tier golf courses, premier shopping, and exceptional dining, this home also falls within the highly rated Temecula Unified School District. Move-in ready with high-end finishes, professional landscaping, and window coverings already in place, this home is the perfect balance of luxury, comfort, and convenience—don’t miss out on this incredible opportunity!
Interior Features
| Laundry Information |
| Location(s) |
Laundry Room |
| Kitchen Information |
| Features |
Kitchen Island, Kitchen/Family Room Combo, Quartz Counters, Walk-In Pantry, None |
| Bedroom Information |
| Features |
Bedroom on Main Level |
| Bedrooms |
4 |
| Bathroom Information |
| Features |
Bathroom Exhaust Fan, Bathtub, Closet, Dual Sinks, Enclosed Toilet, Full Bath on Main Level, Granite Counters, Quartz Counters, Separate Shower, Tub Shower |
| Bathrooms |
3 |
| Flooring Information |
| Material |
See Remarks, Tile, Wood |
| Interior Information |
| Features |
Breakfast Bar, Built-in Features, Eat-in Kitchen, High Ceilings, Open Floorplan, Pantry, Quartz Counters, Recessed Lighting, Wired for Sound, Bedroom on Main Level, Loft, Primary Suite, Walk-In Pantry, Walk-In Closet(s) |
| Cooling Type |
Central Air |
| Heating Type |
Central |
Listing Information
| Address |
32195 Penstemon Way |
| City |
Temecula |
| State |
CA |
| Zip |
92591 |
| County |
Riverside |
| Listing Agent |
Marissa Tuer DRE #02176947 |
| Courtesy Of |
Native |
| List Price |
$875,000 |
| Status |
Active |
| Type |
Residential |
| Subtype |
Single Family Residence |
| Structure Size |
2,442 |
| Lot Size |
3,829 |
| Year Built |
2023 |
Listing information courtesy of: Marissa Tuer, Native. *Based on information from the Association of REALTORS/Multiple Listing as of Feb 8th, 2025 at 10:47 PM and/or other sources. Display of MLS data is deemed reliable but is not guaranteed accurate by the MLS. All data, including all measurements and calculations of area, is obtained from various sources and has not been, and will not be, verified by broker or MLS. All information should be independently reviewed and verified for accuracy. Properties may or may not be listed by the office/agent presenting the information.







































































